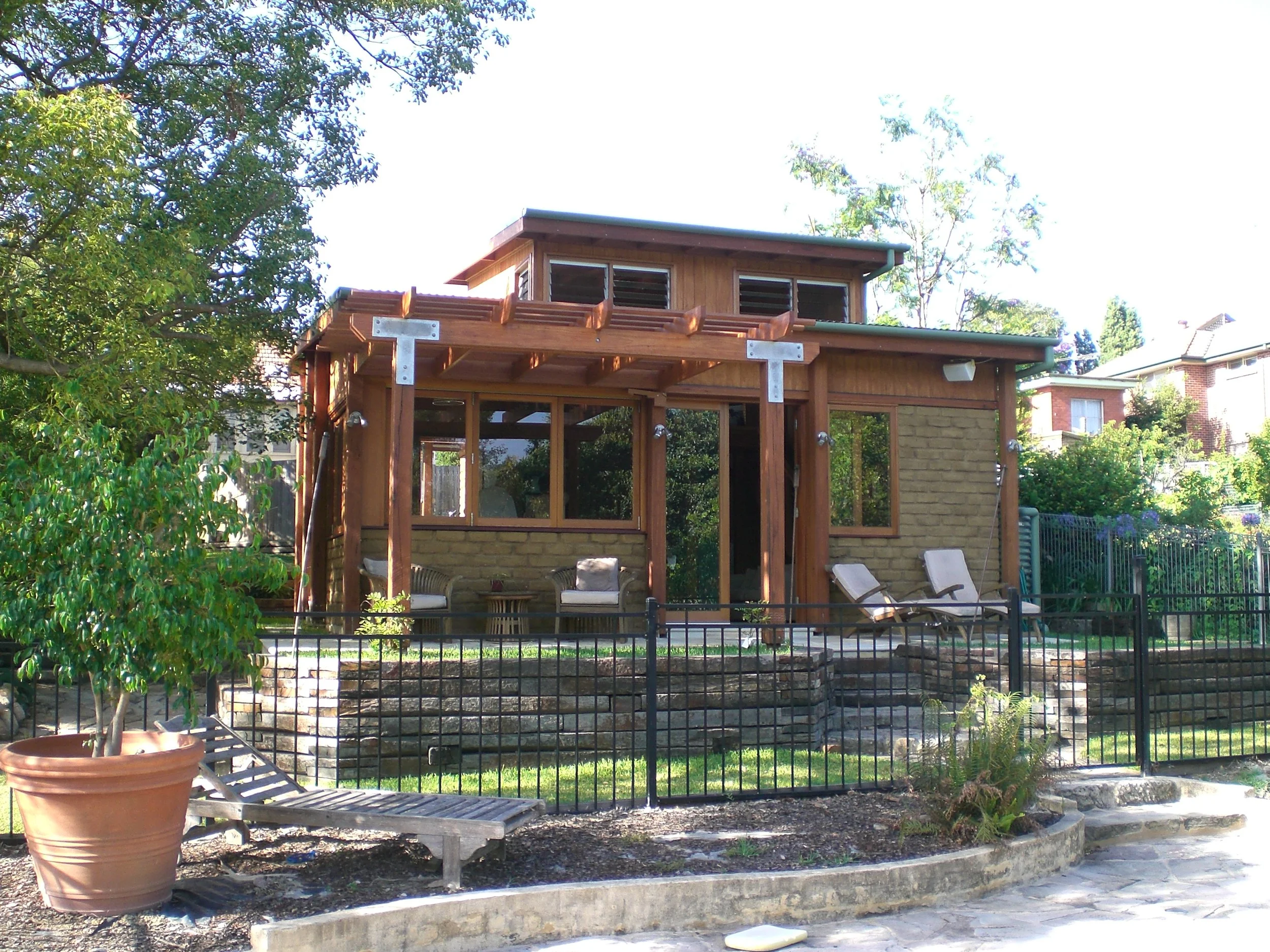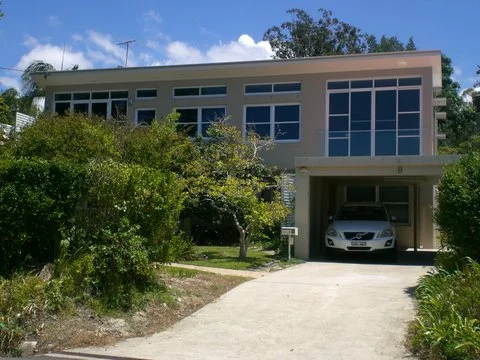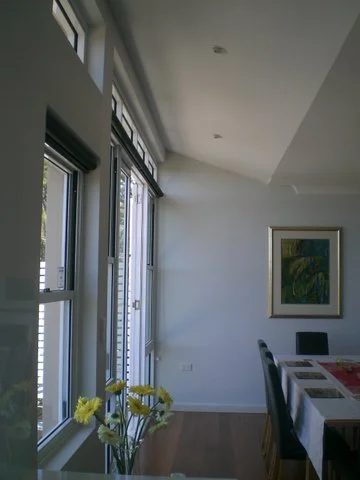The Castlecrag House
The rear of this house was lacking in natural light and sun. To over come this, a high level strip window was located high in the family room addition.
The existing ceiling was curved up to meet the new window. The family room is now flooded with light and sun from the new windows.
A main bedroom, walk-in robe and ensuite was added to the first floor at the back of the house.
The clients are thrilled with the result.
The Mid Century House
I was engaged to add and update this house for a growing young family without loosing its character. I took the form of the existing roof and repeated it for the addition.
I gave a sense of entry to the house by relocating the front door accessed through a courtyard. The family of four love the relaxed and casual feel of the house.
The Cliff House
This project presented a unique opportunity to do a major renovation on a challenging site. The existing single storey house sat right up against a rock cliff. The end result is an impressive 2 storey contemporary home which makes the most of the drama of the cliff on one side and bush and water views on the other. Ben was later challenged in designing and locating a swimming pool and lift on the site for the same clients.
The Deepwater House
The brief was to connect the existing 1960’s house with the backyard to create a flow from inside to out. The rear of the house was removed and a new, spacious open plan layout comprising informal living and dining areas plus a new kitchen was added. A one way sloping roof now floods these spaces with northern light. This is now the heart of the house.
The Battlement House
The clients wanted to reconfigure what was an ordinary 2 storey home and make it more open plan and more livable. The major changes were relocating the entrance, removing walls and adding a terrace bathed in sunlight. Now it is a much loved family home.
The Sunnyside House
The owners were thrilled how their existing collection of small, poky rooms were transformed into a stunning, bright, light filled house. This effect was created by good design and with a series of “kick up” roofs” and a window wall. These roofs also allowed the owners to enjoy their house all year round.
The Glass Box House
This was an exciting project to design a minimalist steel framed glass box with a “butterfly roof” on top of an existing house. This “box” gave the clients an enticing, sunlight filled space to enjoy. It also changed the feel of the house because “the box” pulled much needed light into the existing house.
The Alternative Cabana
This project explored alternative and innovative construction methods. The result is a unique small building of mud brick and plywood construction. The structural timber framework to hold up the building was expressed on the outside by utilising telegraph poles.
Willoughby House
For this original cottage, the rear of the house was a “rabbit warren” and needed to be reconfigured so the layout had a better spatial relationship. The front of the cottage remained and a spacious split level addition was added at the rear. The new kitchen now looks over and into the new living room with a view to the backyard. A large roof sweeps over the addition bringing in much needed northern light. The clients do not want to leave.



































